Often overlooked as a major architectural feature for any structure, the roof design you opt for can make all the difference, both visually and structurally. The roof style you choose can also have a dramatic impact on the value of your property. Whether you’re looking for new construction inspiration, or you’re planning to update your existing roof, it’s important to consider the best roof design that will add value to your home while complimenting the look and feel of your home.
In this blog, we provide six roof design ideas to consider that are sure to never feel outdated. From butterfly roofs to dormer roofs, there are plenty of styles to consider. Let’s first look at the importance of choosing the right roof type for your home.
The importance of choosing the right roof design for your home
There are several diverse options to consider when choosing your roof design and they can all add a contemporary touch to your home’s design. However, choosing the right roof type for your home is not just a matter of aesthetics. It also plays a crucial role in the overall functionality and performance of your home. Different roof types offer different benefits and drawbacks, so it’s important to consider your specific needs and priorities when making a decision.
For example, one of the key factors to consider is the climate in which you live. Certain roof types are better suited for specific climates, such as flat roof styles in arid regions, or sloped roofs in areas prone to heavy rain or snowfall. The architectural style of your home is another important consideration. The roof design should complement the overall design and character of your home, enhancing its curb appeal and architectural integrity.
As well as this, your roof type can impact other architectural elements of your home, such as the attic space and ventilation. It can also affect the energy efficiency of your home, as certain roof types may offer better insulation and natural lighting opportunities. Considering all these factors will help you choose a roof design that not only looks great but also meets your practical needs.
Here are six roof design ideas you should be considering that are both functional and aesthetically pleasing.
A-Frame Roof Design
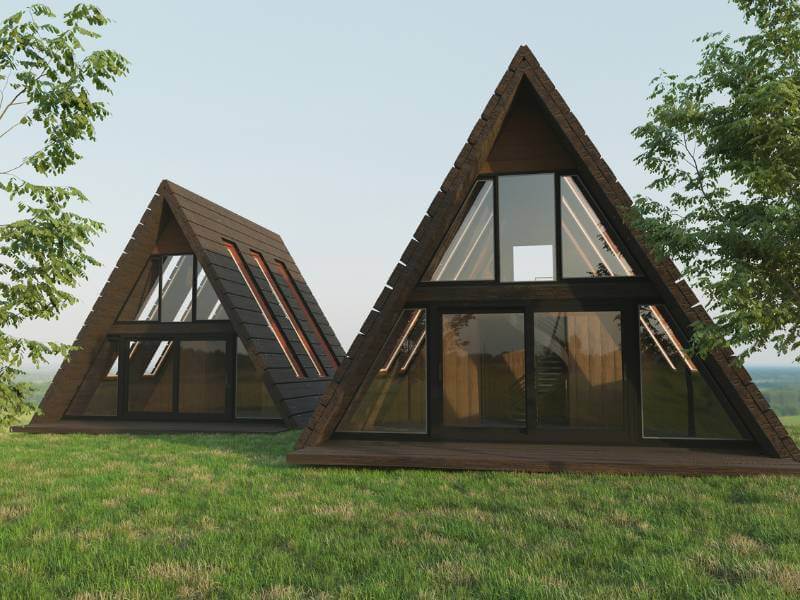
One popular roof design that has stood the test of time is the A-frame roof. The A-frame roof takes its shape from idyllic barn roof styles and features steeply angled sides that can often start at or near the foundation line and meet at the top to form the shape of the letter A. This design provides a unique and eye-catching look.
The steep slope of the A-frame roof allows for efficient water drainage and reduces the risk of leaks and water damage. It also creates additional space inside the roof, which can be utilised as storage or even as an extra living area. The triangular extension at the top of the roof adds to the overall aesthetic appeal and architectural interest of the design.
Overall, the A-frame roof design offers versatility and can be tailored to suit a wide range of architectural styles, making it a popular choice among homeowners and architects alike. Many are drawn to the unique and visually striking appeal of these types of roofs, making them a popular choice in modern construction projects.
Curved Roof Design
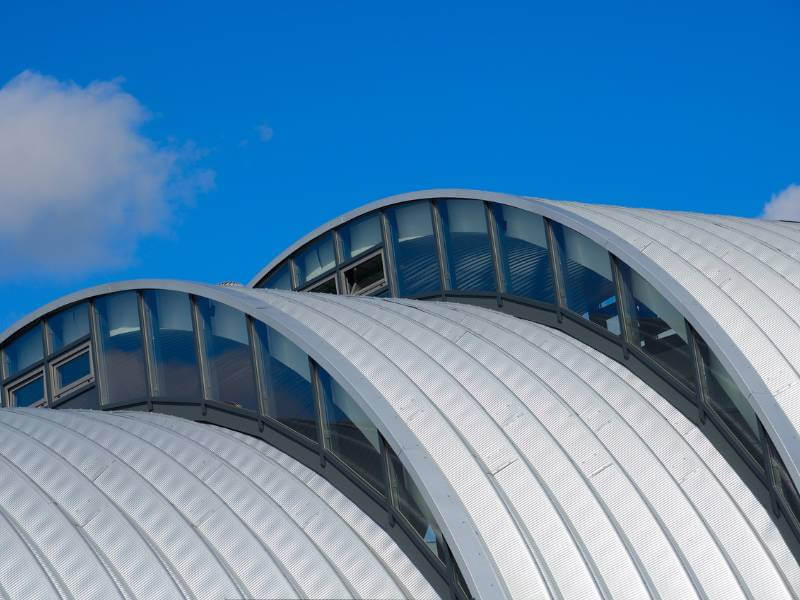
If you’re looking to add a touch of elegance and sophistication to your home, a curved roof might be the perfect choice. Curved roofs can create a sense of fluidity and movement, adding a unique architectural element to your home’s exterior.
Curved roofs can be constructed using a variety of materials, including metal, wood, and even glass. Organic materials like wood can complement natural surroundings, while metal or glass can create a more modern and sleek look. The curved shape allows for efficient water drainage and can also provide additional space for insulation, making it a warm roof option.
One of the key advantages of a curved roof is the additional usable space it creates. The unique shape of the roof allows for innovative uses of the roof space, maximising its potential. Because of this, it’s a popular choice amongst property owners as it allows them to add functional elements to their property.
Dormer Roof Design
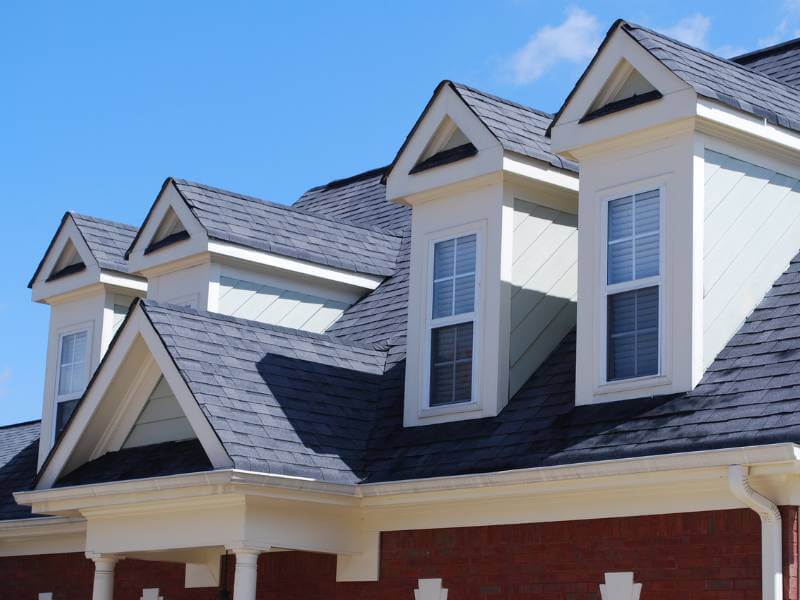
Dormer roofs are a popular choice for homeowners looking to maximise their attic space. These roof designs feature a roofed structure that extends vertically beyond the plane of a pitched roof. Dormers are typically used to create additional usable space in a lofted area while adding extra windows along the roof plane.
These types of roof designs are characterised by their vertical sides and can be customised to suit different architectural styles. From small and simple dormers to more elaborate designs, these roof styles offer versatility and practicality, making them a very popular choice among homeowners and architects alike.
Opting for a dormer roof allows homeowners to personalise their homes and create a design that reflects their style and preferences. Whether you’re looking to add more natural light, create additional space, or simply enhance the overall appearance of your home, a dormer roof offers a practical and visually appealing solution.
Butterfly Roof Design
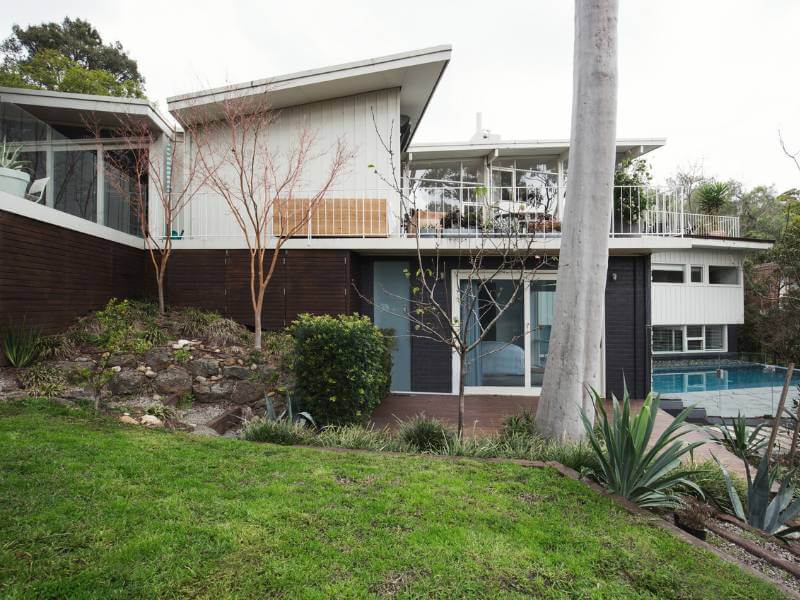
Butterfly roofs are a unique and striking roof design that features a V shape. This design is characterised by an inversion of a standard roof, with two roof angles sloping down from opposing edges to a valley near the middle. The distinct shape of the butterfly roof allows for efficient runoff of rainwater, which can be collected and utilised for various purposes, such as irrigation or greywater systems.
In addition to their unique aesthetic appeal, butterfly roofs have a significant impact on natural lighting in a home. The V shape of the roof allows for large windows and skylights to be incorporated into the design, maximising the amount of natural light that enters the space. This not only enhances the overall ambience of the space but also reduces the need for artificial lighting during the day, resulting in energy savings.
Butterfly roofs are also well-suited for the installation of solar panels. The angled roof surfaces provide an ideal location for solar panel installation, maximising the exposure to sunlight and increasing the potential for renewable energy generation.
Clerestory Roof Design
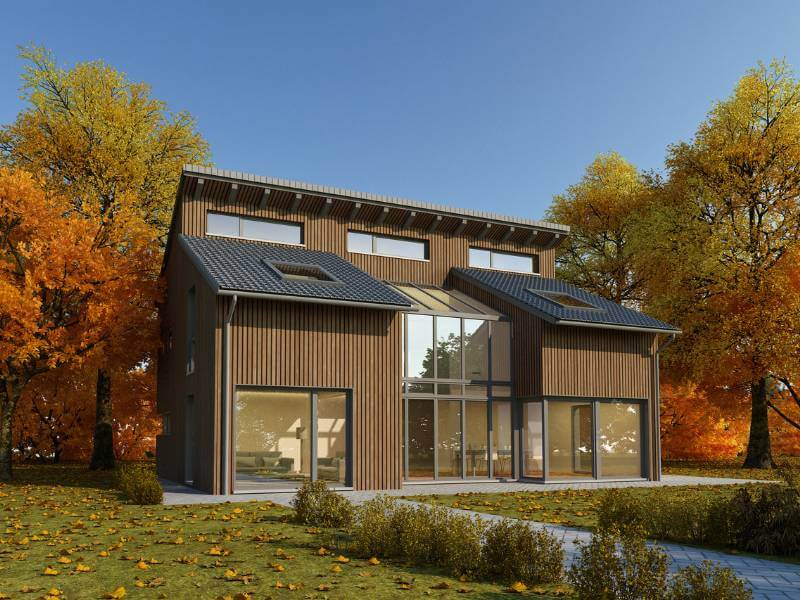
Clerestory roofs are a visually striking roof design that features a row of windows or skylights along the upper part of the roof. A clerestory roof allows for abundant natural light to enter the space below, creating a bright and airy interior. In addition to natural light, clerestory roofs also provide ventilation, as the windows or skylights can be opened to allow for fresh air circulation.
When planning a clerestory roof, there are several key considerations to keep in mind. Here are some important factors to consider:
- Structural integrity – ensure your building’s structure can support the weight of the clerestory roof and the additional windows or skylights.
- Building regulations – familiarise yourself with local building regulations and make sure your roof design meets all the requirements.
- Sunlight and shading – consider the orientation of your building and how the sunlight will interact with the windows or skylights.
- Privacy – consider the placement and size of the windows or skylights to ensure that they don’t compromise privacy in sensitive areas of your home.
- Maintenance – take into account the maintenance requirements of a clerestory roof, including cleaning the windows or skylights and ensuring their proper functioning.
Taking these considerations into account during the planning phase means you can ensure a successful and well-designed clerestory roof that meets your needs and enhances the overall aesthetics and functionality of your home.
Parapet Roof Design
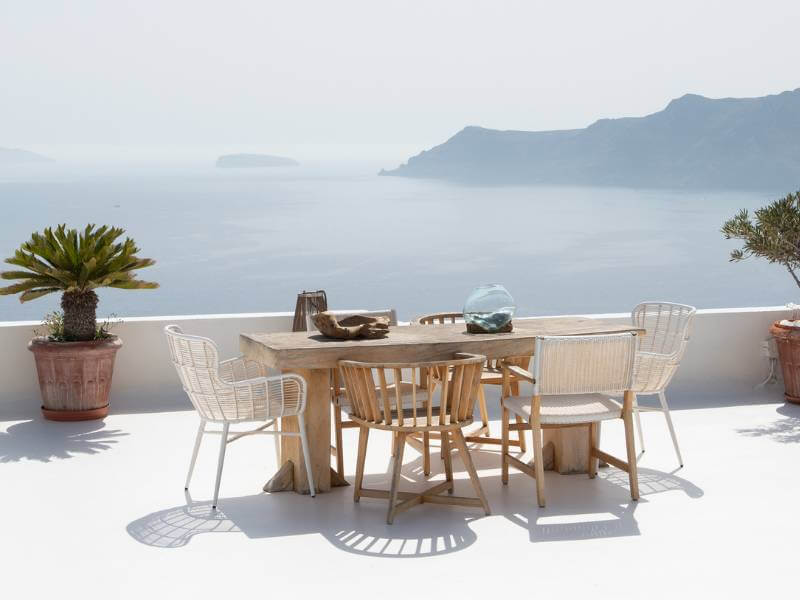
A parapet roof is a unique roof design that features a flat roof with walls extending above the roof level. The walls, known as parapets, provide an additional layer of protection and can enhance the overall aesthetic appeal of the building. Parapet roofs are commonly seen in commercial buildings, but they can also be used in residential construction. The parapet walls can be constructed with various materials, such as brick or stone, and can be finished with decorative elements, such as roof tiles.
A parapet roof can add architectural interest and character to any property. The walls extending above the roof level create a unique and visually striking silhouette that sets your home apart from others. They can also be customised to match your home’s design style, whether it’s modern, traditional, or something in between.
Additionally, parapet roofs can provide a seamless transition between the roof and the exterior walls, creating a cohesive and harmonious look. The addition of decorative elements, such as roof tiles or other architectural details, can further enhance the overall aesthetic of your home.
Contact us today for your roofing supplies
Choosing the right roof design for your property is crucial for both the aesthetics and functionality of your home. We’ve highlighted just some of the many roof designs available, so it’s important to explore all your options before you start your next project.
If you’d like to learn more about the different types of roof designs available, or you’d like to find out more about our roofing supplies, don’t hesitate to contact us today. From roof tiles to windows, we can provide you with high-quality materials for your project.
Roof design FAQs
What roof design is best for my climate?
The best roof design for your climate depends on several factors, including the average temperature, precipitation levels, and wind conditions. It’s important to choose a roof type and materials that provide adequate insulation, ventilation, and protection against the specific climate conditions in your area.
How much does a roof installation cost?
The cost of a roof installation depends on various factors, including the type of materials used, the complexity of the roof design, and the labour required for installation. More intricate and unique roof designs may require additional materials and labour, which can increase the overall cost.
What materials are commonly used for roofing?
Roofing materials can vary for each project but the most common supplies include asphalt shingles, metal roofing, clay or concrete tiles, wood shakes or shingles, and slate. Each material has its pros and cons in terms of durability, aesthetics, cost, and maintenance requirements.
How do I ensure proper ventilation on my roof?
Proper ventilation is crucial for maintaining the longevity and efficiency of your roof. It helps prevent moisture buildup, reduce energy costs, and prolong the life of roofing materials. Ventilation can be achieved through ridge vents, soffit vents, gable vents, or a combination of these methods, depending on the roof design and layout.
How often should I inspect and maintain my roof?
It’s recommended to inspect your roof at least once a year, ideally in the spring or autumn, to check for any damage, leaks, or signs of wear and tear. Regular maintenance, such as cleaning debris, repairing damaged shingles or flashing, and ensuring proper ventilation, can help extend the life of your roof and prevent costly repairs in the future.
